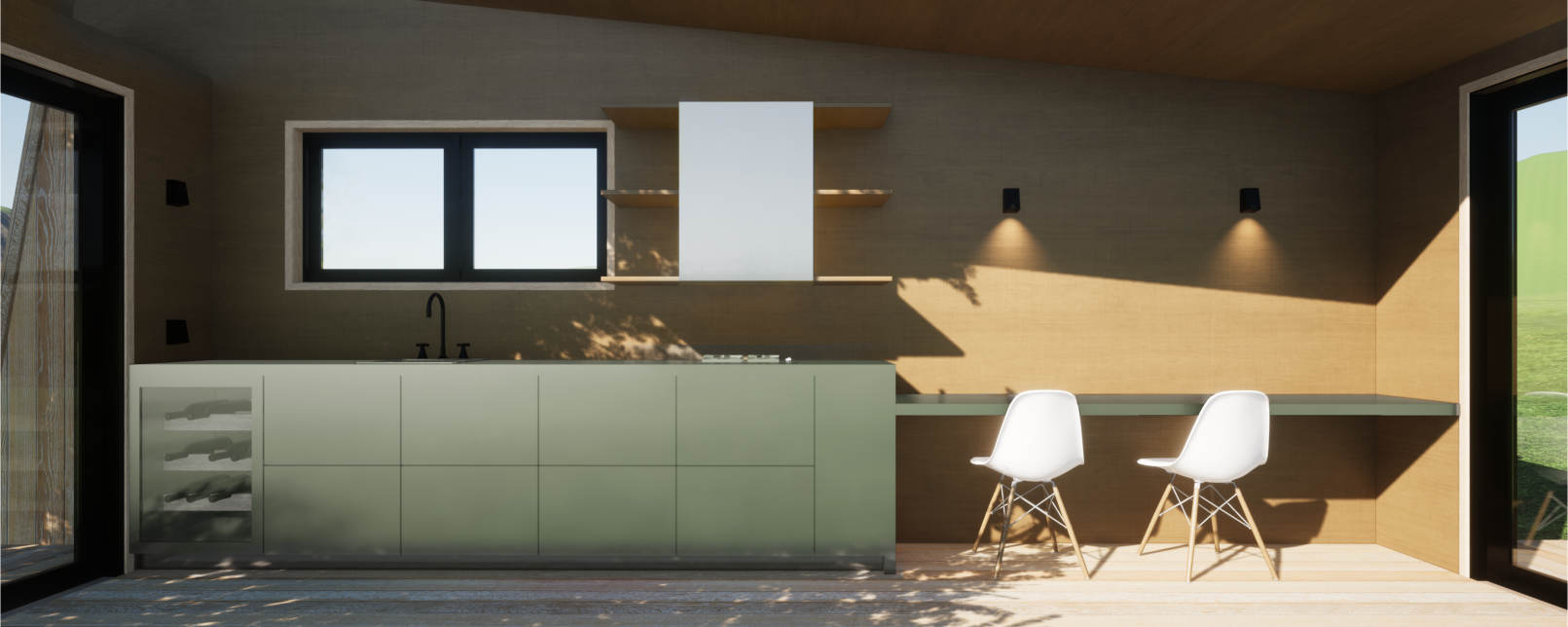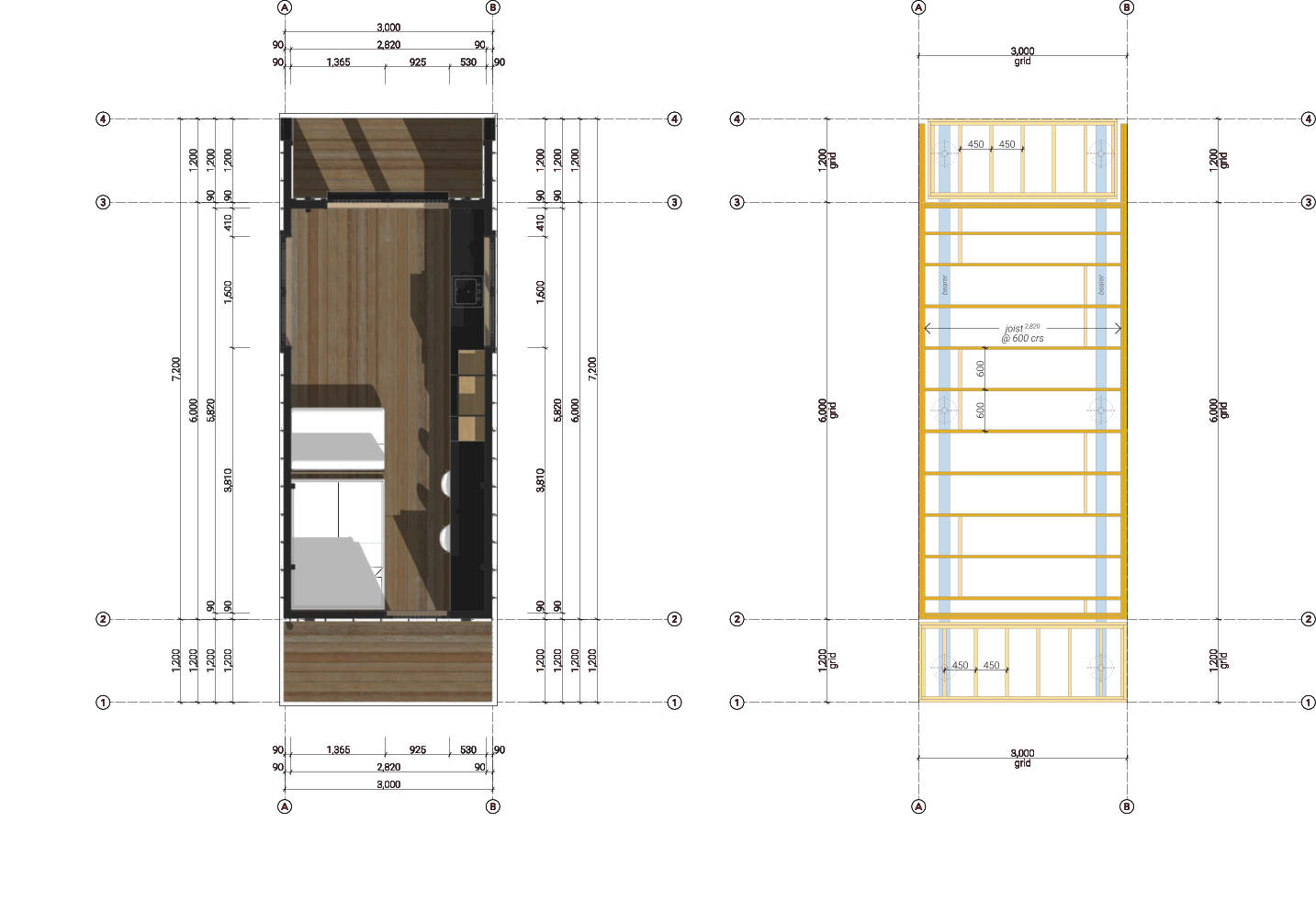Our Baches
Elegant in both form and construction
The philosophy of the pods is a homage to the Marae, a traditional Maori meeting house, which allows users to travel through all aspects of life together from political, private, communal, and mourning, to joy.
As such, the podz may function individually, as well as in union as a community of Podz. To cater for different functions, the Fitout can range from an empty canvas, to a self contained unit, depending on the model chosen.
Financing may be available from MTF Finance Kumeū. Scroll down for details.
All Pods feature a Cedar porch & pre-oiled Hardwood deck, as well as a small attic space above the French doors. Prices exclude GST, transport & foundations.
Studio Pod
Our smallest and most affordable pod excludes plumbing & hardware.
-
3 x 3.6m Floorspace
-
Cedar Porch
-
Hardwood Deck
-
No Building Consent!
UrbanPod
Our standard pod is space efficient and budget priced for weekend getaways.
-
3 x 4.8m Floorspace
-
Cedar Porch
-
Hardwood Deck
-
No Building Consent!
Pukeko Pod
This larger pod maximises your living space for 2 or more people.
-
3 x 6m Floorspace
-
Cedar Porch
-
Hardwood Deck
-
No Building Consent!
Call us to discuss additional options, larger sizes and special requests – 022 194 7492
Designed by Master Builders
All our construction materials are of the highest standard.
Framing & Flooring
Treated bearers, joists and roofing, Treated Plywood.
Cladding & Linings
Face fixed, Bandsawn Plywood & Battens, Polished Birch internal & external wall linings.
Joinery
Double glazing, French doors, double awning, clear pine finishings.
Roofing
Marine grade Colour Steel, Steel screwed.
Decking
Premium Pine clears, Kwila hardwood, Stainless steel square drives.
Electrical
Certified & consented, caravan plug, External and internal lights and power points.


FAQ
Frequently Asked Questions
We have a workshop at 66A Tawa Road, in Kumeu & often have Displays on show. We can illustrate the construction process, modelling and actual projects completed over New Zealand.
Andrew has 45 years of experience in the Construction industry, specialising in Architect designed homes – Resene House of the Year, Master Builders House of the Year, Moller Architects & Holmes Group Supreme Award in design and engineering at School of Architecture.
Consents are not required up to 30m2 unless a toilet is required. We offer Producer Statements (PS3) for construction process and materials, Electrical Code of Compliance, and if required a PS3 for any plumbing pre pipe-out. Connection to existing services are “By Owner”.
We have two main core models. Both 3.000 wide and either 3.600 or 4.800 in length. Both of these have an additional 3m x 1.200 porch/ deck. Should larger spaces be required we often connect with a deck and corridor annex between or physically stitch the podz together. (In Mangawhai, we did this with 3 separate podz to become a 9 metre wide structure).
The podz have a signature shape & form, but there are many variables in choices of materials, and layout of our core models. We have created a model that incorporates a wet room & bedroom that can sit between with a breezeway between that can be left open, semi enclosed or fully enclosed. This space can become anything you wish, as can the design of this. This has evolved to incorporate the option of solar panels on a roof which is the invert of the main roof & facing North.
The elegant form was inspired by the windswept West Coast flora & fauna, whereby 90 degrees is tilted to become a 10 degree roof & front angle. This creates a lovely semi enclosed porch and loft space inside. The sloping ceiling adds to the spatial volume, as opposed to standard flat ceilings. Totally lined in plywood adds to the specialty of this space.
We use steel screw piles instead of CCA poles or posts. This means no concrete and the building can easily be relocated and the piles can be unscrewed & reused.
We can organise this, even with a major project on Kawau Island, with three podz, an ablution block & major community centre.
We generally organise this with our favoured trucking company, on a Hi Ab truck & trailer. With more difficult sites we can organise cranes as well.
Re: Electrical. Bach Podz come with a caravan connection & external distribution board.
Re: Plumbing: Bach Podz can organise plumbing pipeout, but connection to existing services & associated permitting is By Owner.
Three external lights & 2 / 4 internal wall mounted lights. Face plates are coloured in granite. There are 4 power points.
Yes. We have access to solar & water flow experts. Composting toilets are an option. We can arrange water tanks & submersible pumps. We can easily source electrical or gas fired califonts for hot water. Depending on the scale of use, solar power can be designed to run your electrical as we have done with the Hokitika job. Heating can also be either gas bottles or electrical.
These units are special! They are of course always double glazed. They are a specific Architectural Box series suite. Our podz have French doors to the front, double awning to the East or West & either a slot window or single door to the rear.
Whether you are buying a Bach Pod for your own use, or for a business opportunity, financing part or all of the purchase may be an option for you.
Offer of finance is subject to terms, conditions, lending criteria, responsible lending inquiries and checks. See mtf.co.nz/terms for details.
- 09 399 2478
- mtf.co.nz/kumeu
Contact Us
You are welcome to contact us to arrange a time to see the showhome in person.
- [email protected]
- 022 194 7492
- 66A Tawa Road, Kumeu 0891
- Bach PodZ Instagram


